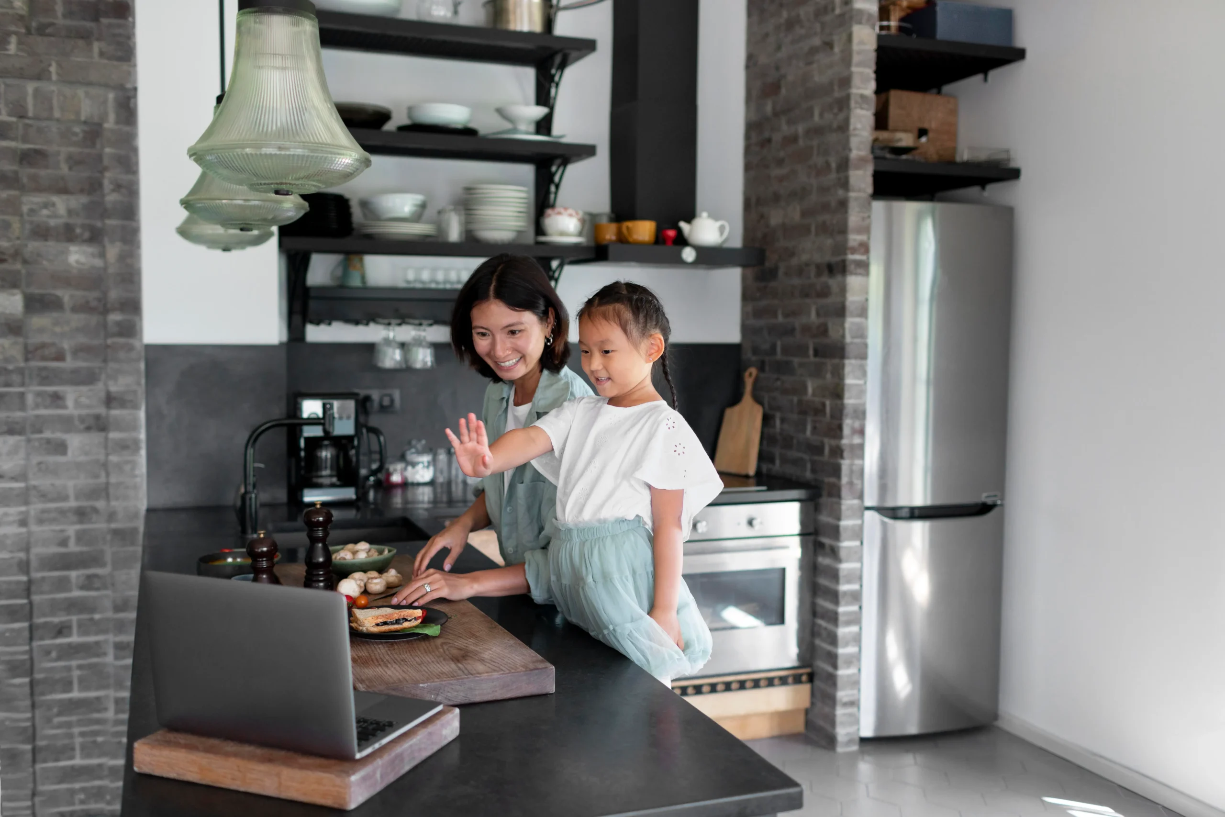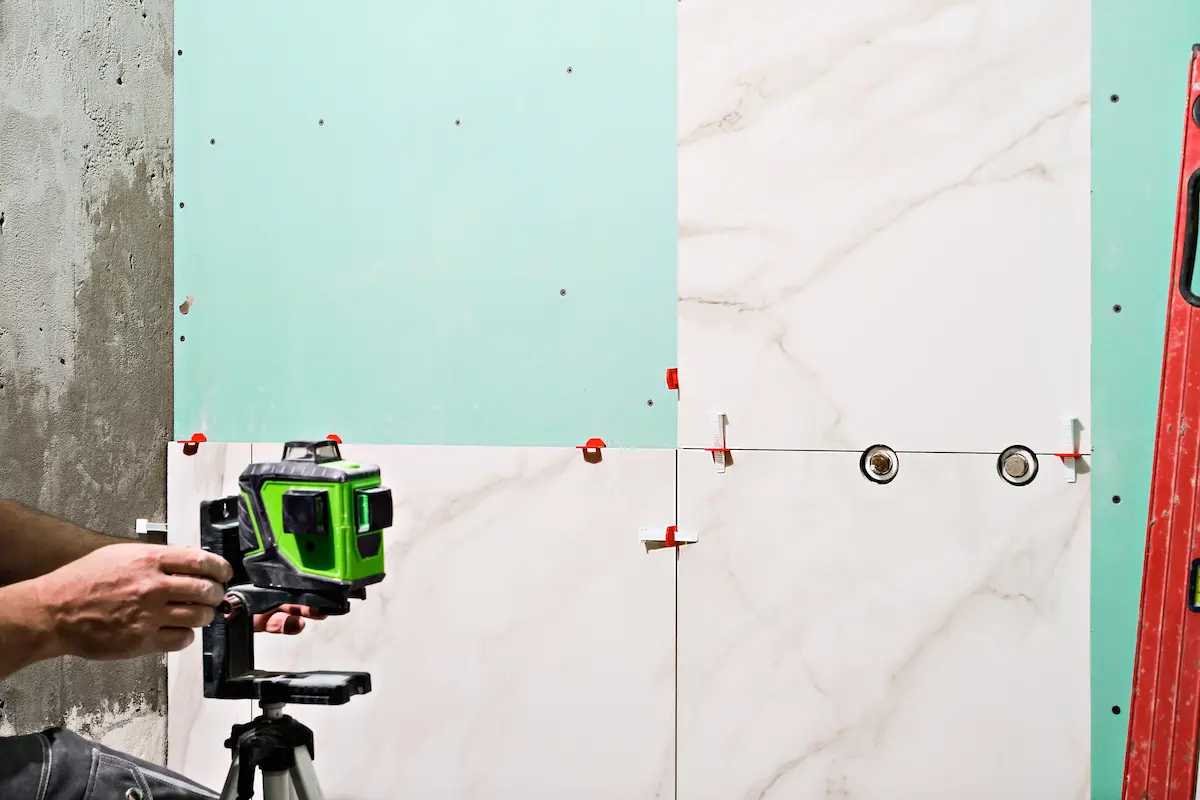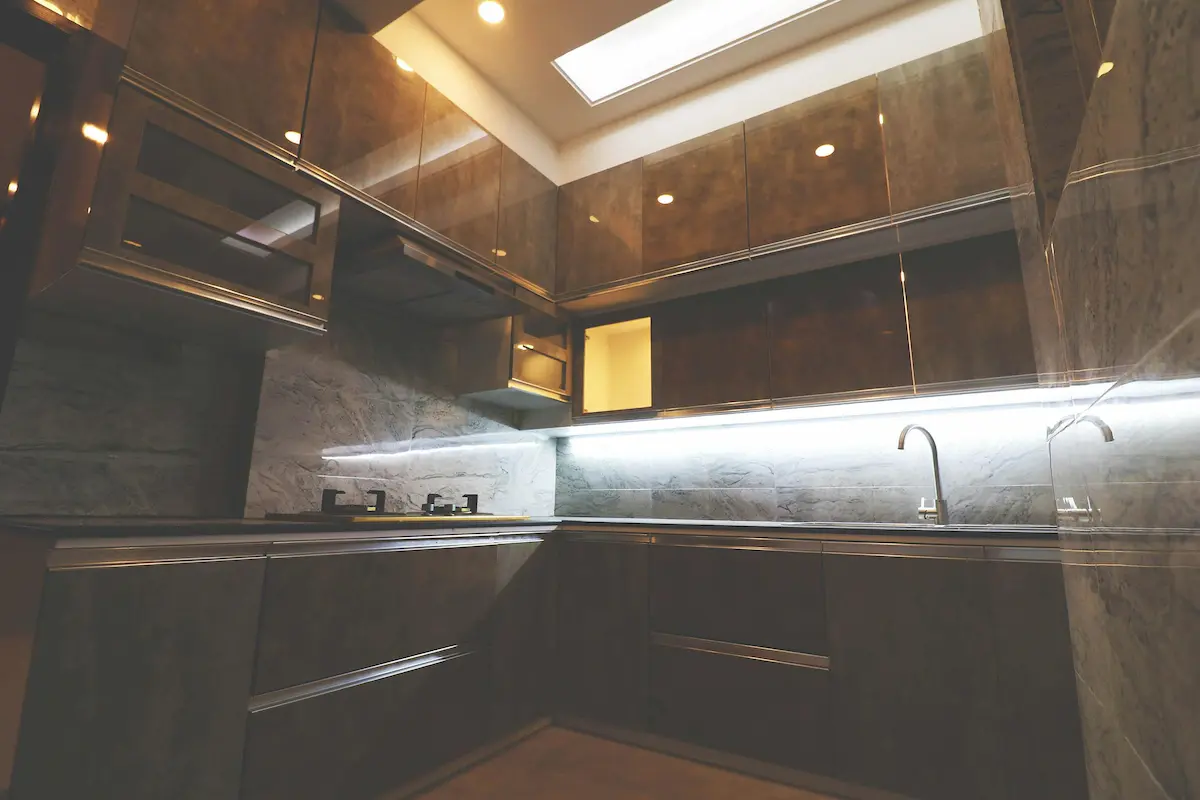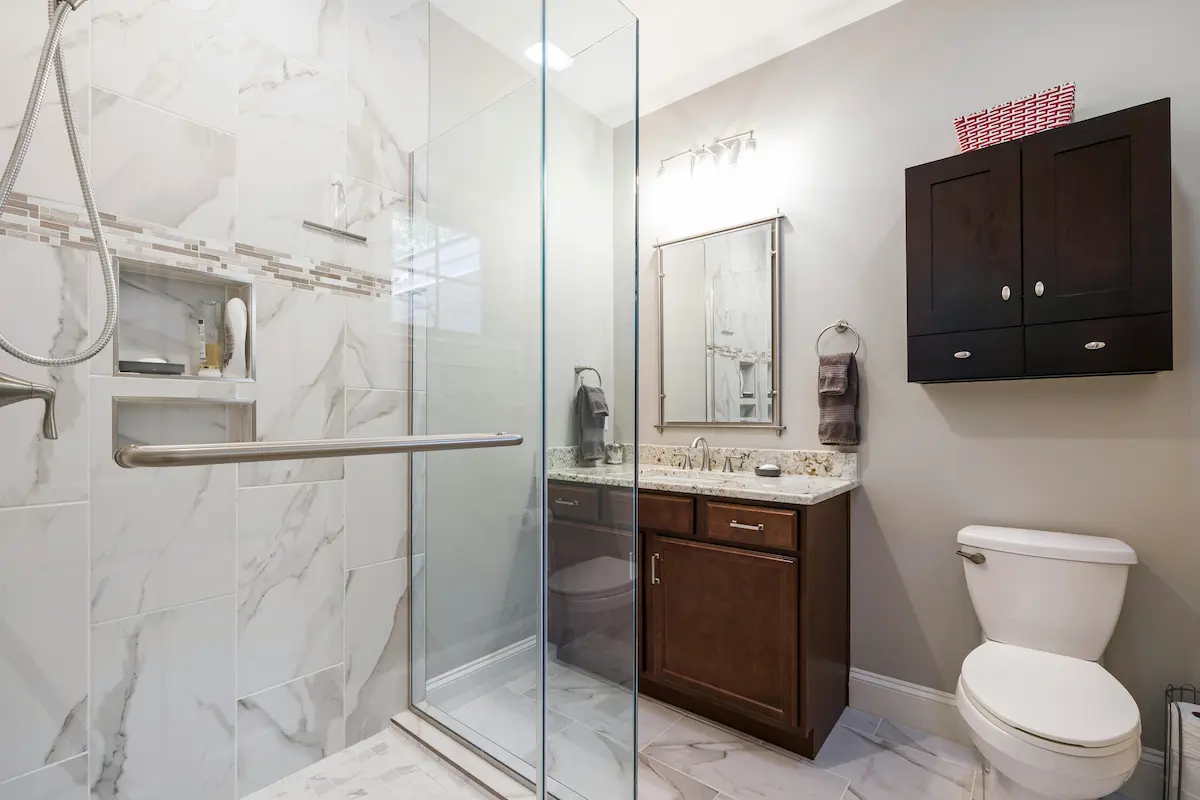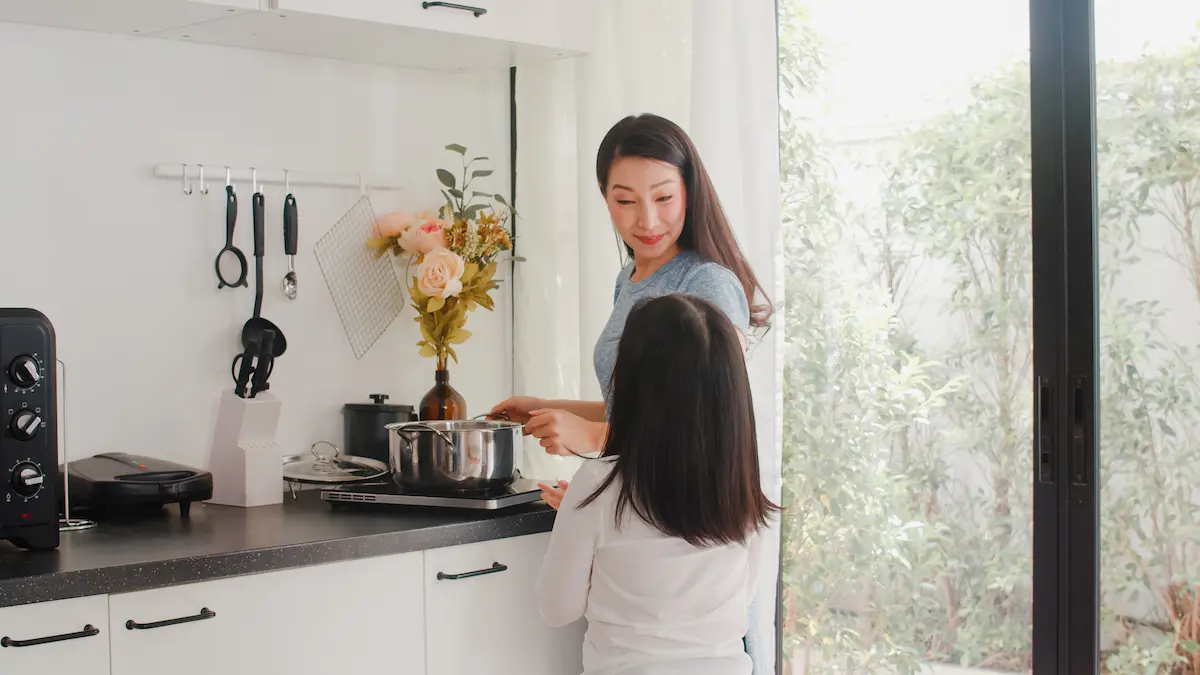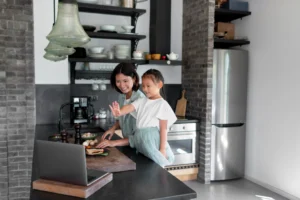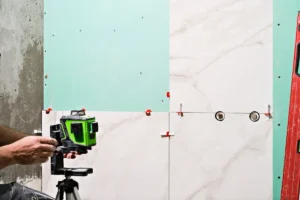Renovating a small kitchen isn’t an easy task. Most homeowners feel like their tiny spaces can longer be improved due to the cramped space. But don’t worry–even the smallest kitchen can be functional, stylish, and practical. With clever small kitchen design choices and wise storage ideas, you can maximise every inch of your kitchen without it looking like an outdated and neglected space. It’s mainly about getting creative and integrating your ideas one step at a time.
Is It Possible to Accomplish a Functional Kitchen in a Small Space?
The answer is simple–YES! Implement the right and set the budget you’re willing to spend and you can have a stylish and functional kitchen. You start with the layout and some ideas for storage. You may also need to allot some time to declutter and remove unused and unimportant items that take up too much space. The key here is to make sure that the flow and practicality of your kitchen don’t suffer.
Tips for Creating a Stylish Small Kitchen Design
Here are some practical tips to help homeowners create a kitchen that looks good and works well, no matter how small it is.
Tip 1: Set a Budget
Before getting too excited about choosing tiles and cabinets, set a budget upfront. Knowing your budget helps make better choices for things like countertops, backsplashes and storage. Don’t forget to leave some wiggle room – renovations often have unexpected costs. Focus on what matters, and you can keep it stylish and practical without overspending.
Tip 2: Pick the Right Layout
The layout is key in a small space. Galley kitchens and kitchenettes work well since they use space efficiently. An island could fit too, adding storage and workspace. Or go open plan for a larger feel, letting you move freely without feeling cramped in your kitchen space.
Tip 3: Maximise Storage with Built-In Cabinet and Clever Ideas
Storage is a big challenge when space is tight. Built-in cabinets and shelves make the most of wall space. An island or open shelving adds storage and style, keeping your kitchen organised. Use every nook – under the sink, above the hob.
Tip 4: Use Light and Dark Colours Strategically
Colour hugely impacts the feel. Light tones like all-white create more space illusion. Or go bold with black or monochrome, pairing with pops of colour or statement pieces. Balance light and dark to avoid feeling closed in or sterile.
Tip 5: Add Stylish Touches to Elevate the Look
Even tiny kitchens need personality. Backsplashes, lighting, bright accents elevate the design. 2024 trends focus on practical yet stylish décour maximising style and function. You don’t need much space to make a statement – tile or an accent piece can transform the vibe.
If All These Fail, Hire a Direct Contractor

At times, no matter how many Pinterest boards you browse, doing a DIY job just won’t cut it. This is where seeking help from a professional contractor is handy. Imperial Collective has many years’ experience in designing compact kitchens, and we know how to maximise space even in the tiniest of areas.
Our team employs skilled workers and imports select materials directly, which allows us to offer affordable rates and save you up to 30% on renovation costs. Whether you’re looking to create a modern kitchen interior design or simply revamp your small space, we ensure your renovation is smooth and stress-free from start to finish.
Final Thoughts
A small kitchen doesn’t have to mean sacrificing style or function. With smart planning, the right design choices, and a little help from Imperial Collective, you can create the small kitchen design of your dreams. Don’t hesitate to explore new ideas and reach out for guidance on how to turn your vision into reality—because your kitchen should be the heart of your home, no matter how small it is.



