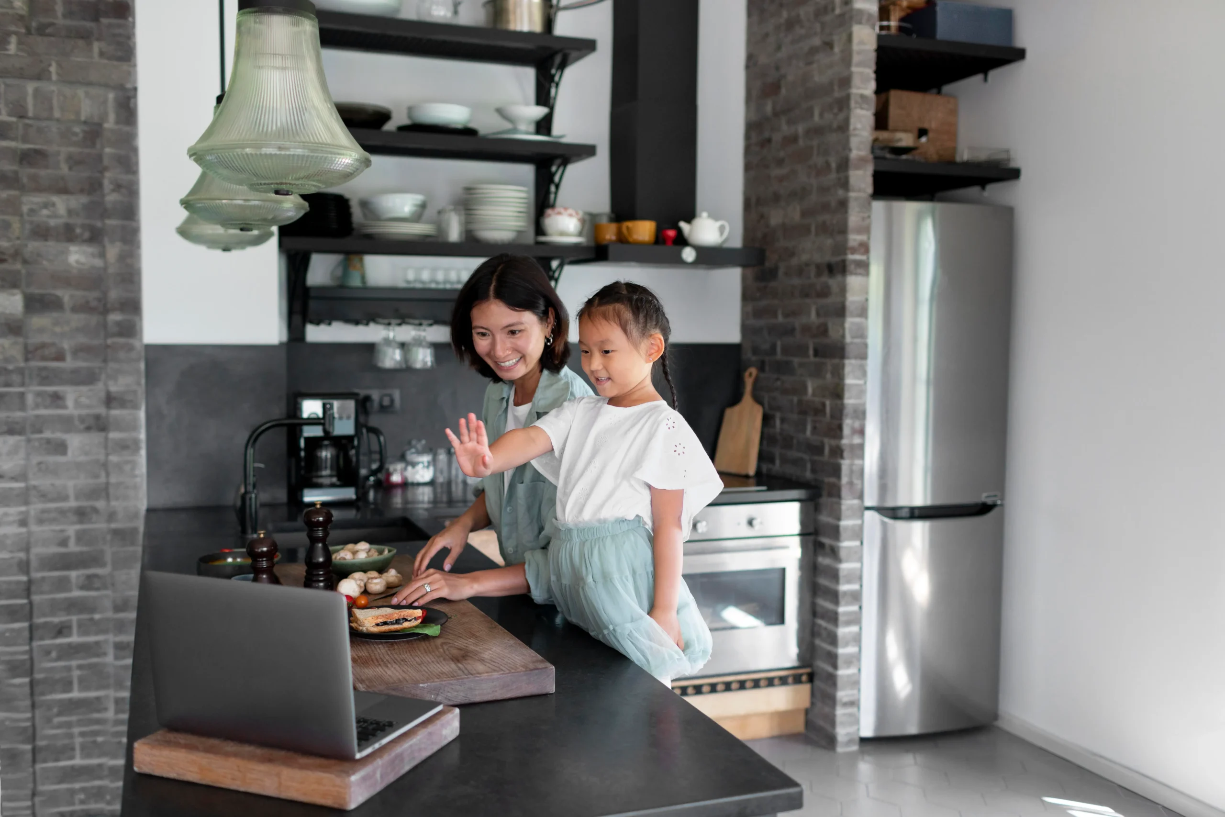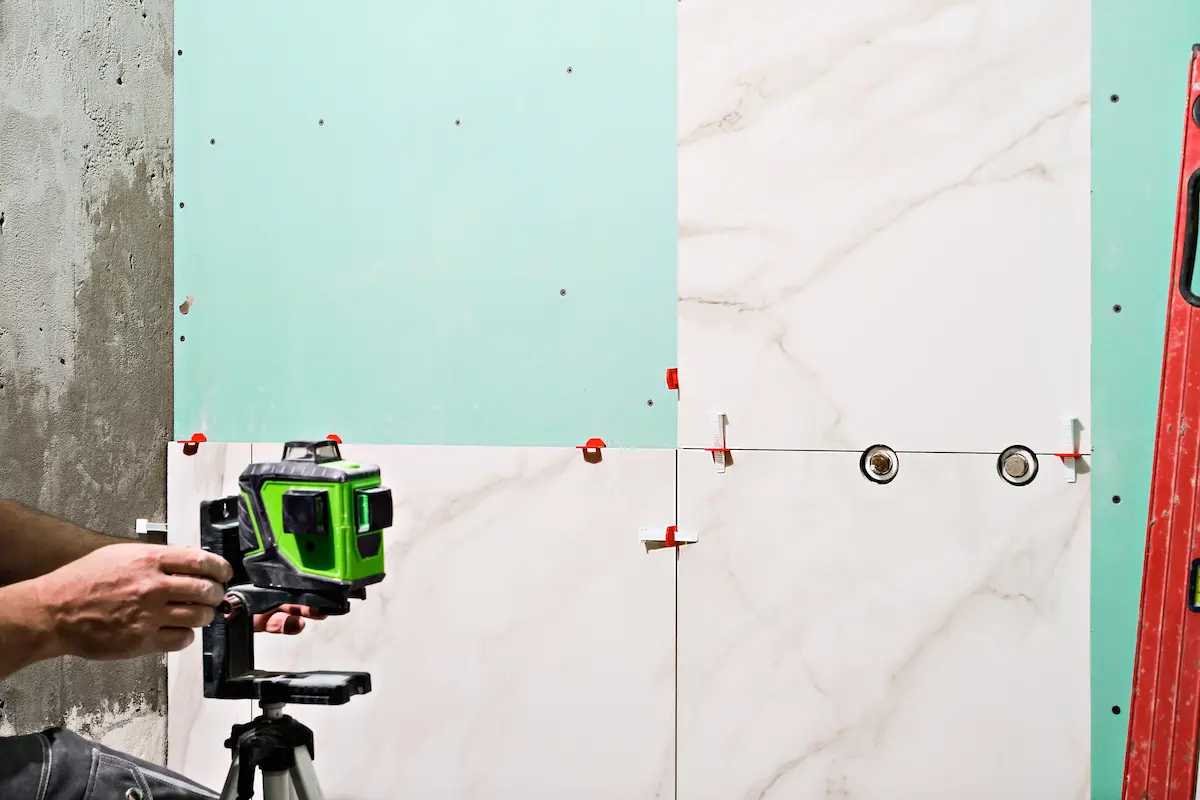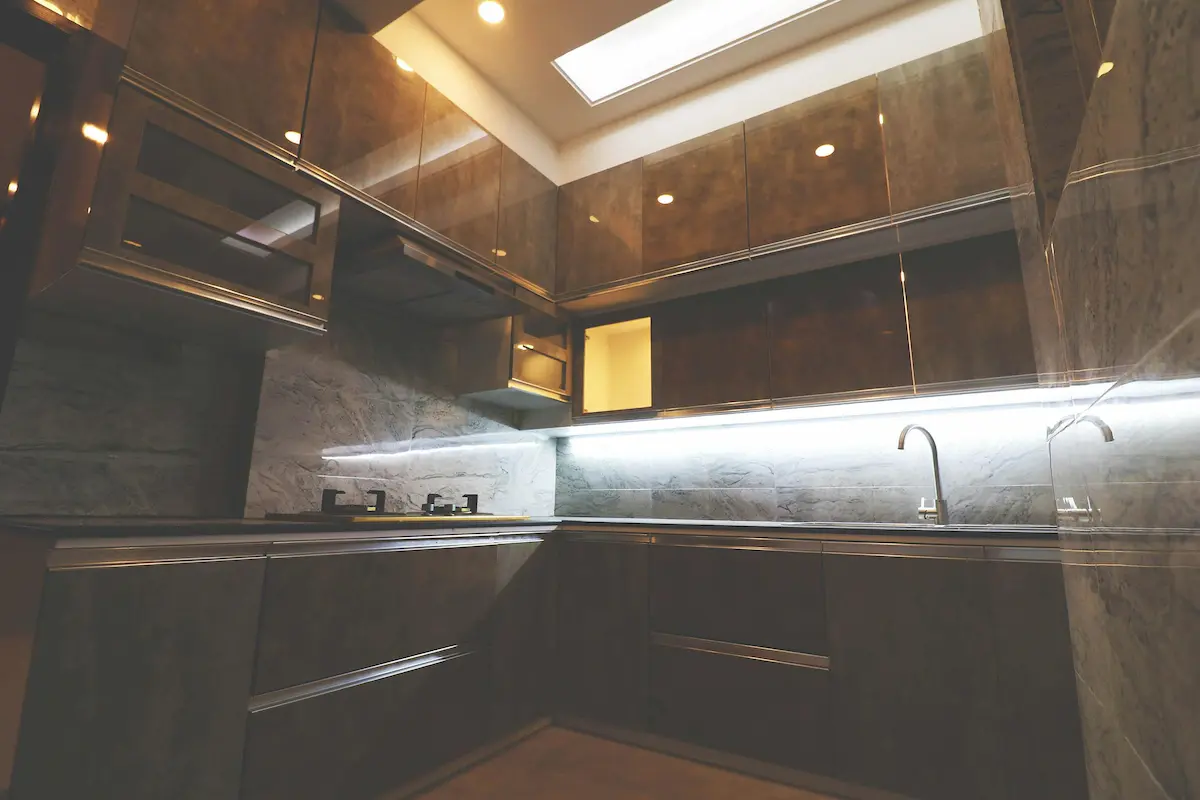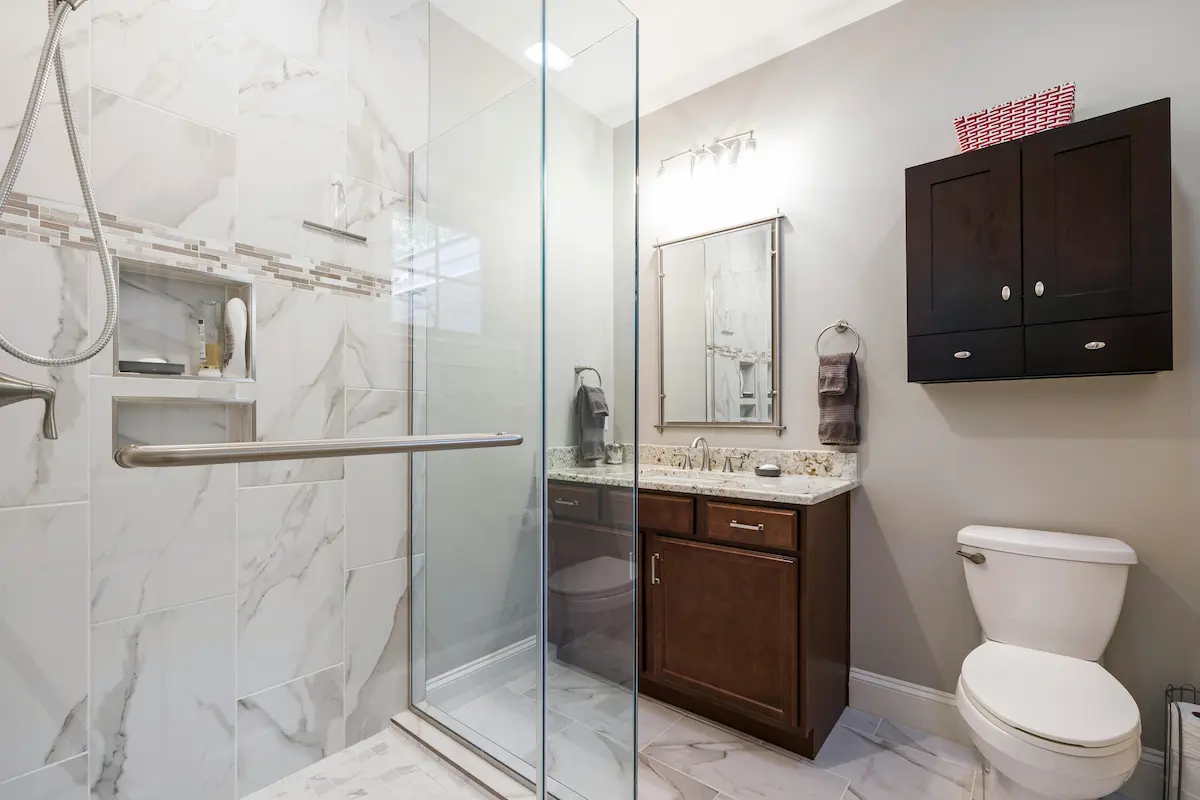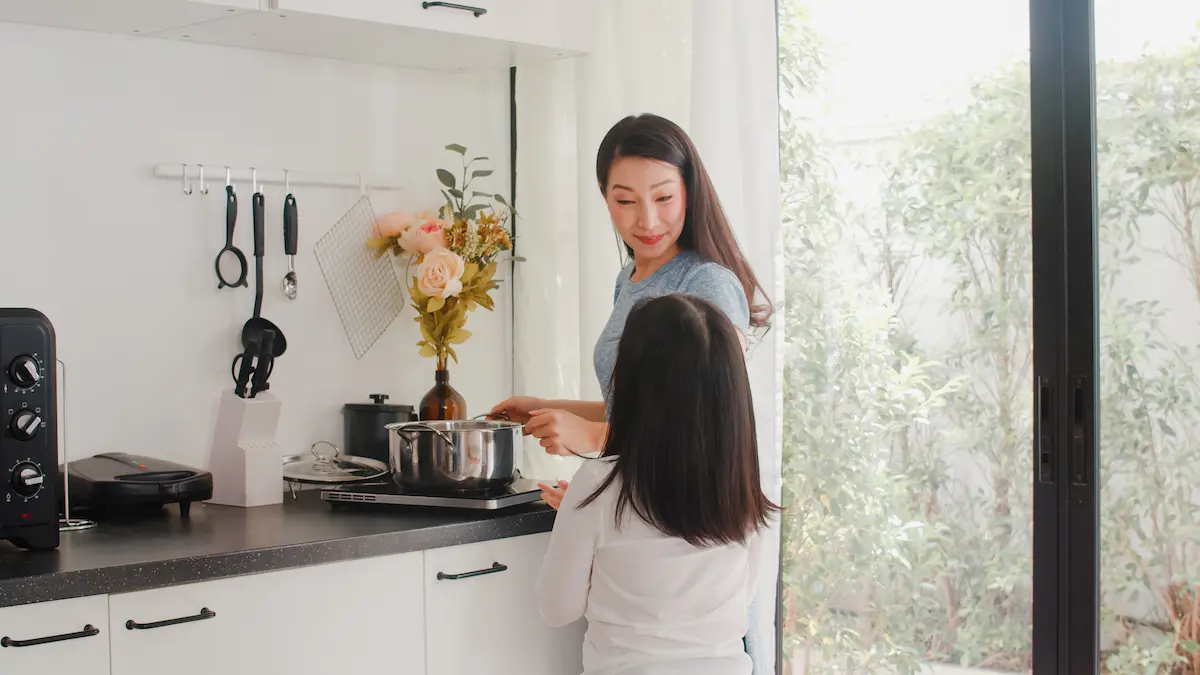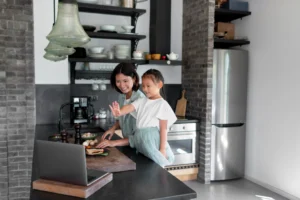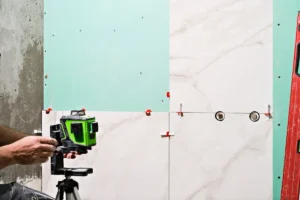Fixture work in a small kitchen in an HDB flat can feel just like solving a game of Tetris. Since there is little room, one layout and daily requirements to look after, homeowners encounter various problems. Still, an organised small kitchen renovation can have a positive effect on the look, usefulness, and daily life.
Whatever reason you have for renovating your kitchen, you should make the space efficient to make sure no square metre is wasted. Mixing style and purpose in a remodel can help make any small kitchen look nice and work well.
Common Challenges Faced in HDB Small Kitchen Renovations
1. Limited Kitchen Space and Square Footage
The most obvious challenge is the lack of kitchen space. HDB flats often offer modest dimensions that limit movement and restrict flexibility. Maximising every square metre becomes a necessity, not a choice.
To improve traffic flow and ensure usability, consider layout options like galley or L-shaped kitchens that provide continuous prep areas and natural walking paths. Foldable counters and wall-mounted storage can help make a small space work harder without cluttering the layout.
2. Lack of Storage Options and Cabinet Limitations
Another common pain point is the inability to fit enough cabinets or cupboards. Without ample storage, a small kitchen can feel chaotic quickly.
Go for smart ways to keep things organised, including pull-out drawers, racks against a wall, and shelves that run from floor to ceiling. Having bespoke built-ins means you use every bit of storage space that’s available, including those high up and in odd areas.
3. Poor Lighting and Cramped Feel
When your kitchen is dark, it may look like it is smaller than it really is. When there’s not enough natural light in your kitchen, the space can feel narrow. However, if you install under-cabinet lighting and mirrors, the room will feel better.
Whenever possible, using open-concept design and polished, light materials helps make your space seem bigger and brighter.
4. Appliance Size and Layout Challenges
Large kitchen appliances can overpower a compact kitchen. Many homeowners struggle to find the right fit between function and form.
Select space-saving or double-purpose appliances so you don’t have to fit big devices into your tiny kitchen. You could also look for kitchens with induction stoves that have hoods or dryers that are part of the washer. Working out where appliances and food preparation areas go can greatly enhance the entire design of your kitchen.
5. Clutter and Inefficient Use of Surfaces
A cluttered counter makes any small kitchen feel even more restricted. Lack of thoughtful storage options often forces items onto the countertops, killing prep space and aesthetics.
Install hanging hooks for utensils, use organisers inside drawers, and keep only daily-use items visible. A clutter-free design ensures you always have space to work and breathe. Remember: keep countertops clean and purposeful.
Smart Design Solutions to Transform Your Kitchen
Incorporate Built-ins, Open Shelves, and Sleek Cabinetry
Built-ins are a game-changer in small kitchens. Everything in the kitchen should be designed to do more than one task, from dish racks to pull-out spice drawers. Storage shelves left open allow sunlight to flow, and you can reach things easily.
Pairing sleek finishes with clean lines creates a cohesive and modern look. Custom cabinet designs also allow you to match storage to your specific cooking habits—a truly smart design move.
Use Mirrors and Backsplashes to Add Visual Space
A mirror placed beneath a backsplash can add extra space that makes your kitchen feel larger. Brightness can be added to your kitchen by having a backsplash made from glass tiles or shiny materials.
Using mirrors for a backsplash or for the whole kitchen wall adds style while dealing with space problems.
Choose the Right Colour Scheme and Accents
Picking your tiles, stones or wood can either create a big feeling or make your kitchen seem smaller. Light colours usually brighten a room, while dark colours make it look more defined when properly combined.
Use accent elements like gold handles or black matte fixtures to personalise the look. Great kitchen designs show off your personality while being practical. Add plants, textured tiles, or a standout light fixture to truly personalise the space.
Add a Kitchen Island or Rack for Function and Flow
Think a kitchen island is off-limits in a small space? Not necessarily. A slim rolling island or a wall-attached drop-down counter adds function without clutter.
You can also introduce a vertical rack to store pots and pans, freeing up lower cabinets. These compact ideas rework how your kitchen may operate and bring back practicality in style. With smart placement, they make a small kitchen work better for everyday use.
Design Ideas for Making Your Small Kitchen Feel Spacious
Want your small space to look bigger? Start with layered lighting, floating shelves, and minimalist styles. Avoid overhead cabinets near eye-level if possible. Open up the visual lines by using glass doors, or remove certain dividers for an open-concept style.
Even a dream kitchen in a small flat can be realised with functional space planning. Embrace design solutions that serve more than one purpose—such as a dining nook that doubles as extra prep space. It’s all about clever kitchen makeovers that balance beauty with function.
Partnering with Experts: Imperial Collective
At Imperial Collective, we understand that every HDB home is different—and that your kitchen renovation should reflect your lifestyle and preferences.
We work directly with homeowners, interior designers, and developers, which allows us to cut costs by up to 30%. How? Because we hire our own workers and import select materials ourselves.
When you partner with us, you’re not just hiring a contractor—you’re collaborating with a team that puts your ideas first. Share your concept with us, and we’ll personalise every detail—from tile selection at our showroom to choosing cabinet laminates and matching tabletops. We don’t offer one-size-fits-all solutions; we deliver well-thought-out design solutions tailored to you.
With our help, your once-cramped kitchen becomes a functional space that looks good and works even better.
Conclusion: Small Space, Big Potential
Having a smaller kitchen in your HDB doesn’t prevent you from being creative with your project. You can make your small kitchen feel airier, brighter, and easier to use by adding clever storage, good layout, and a fashionable touch.A professional partner like Imperial Collective can help bring your ideas to life while keeping everything simple and cost-effective. Are you ready for your own kitchen renovation? Let’s join forces to plan your perfect kitchen.



