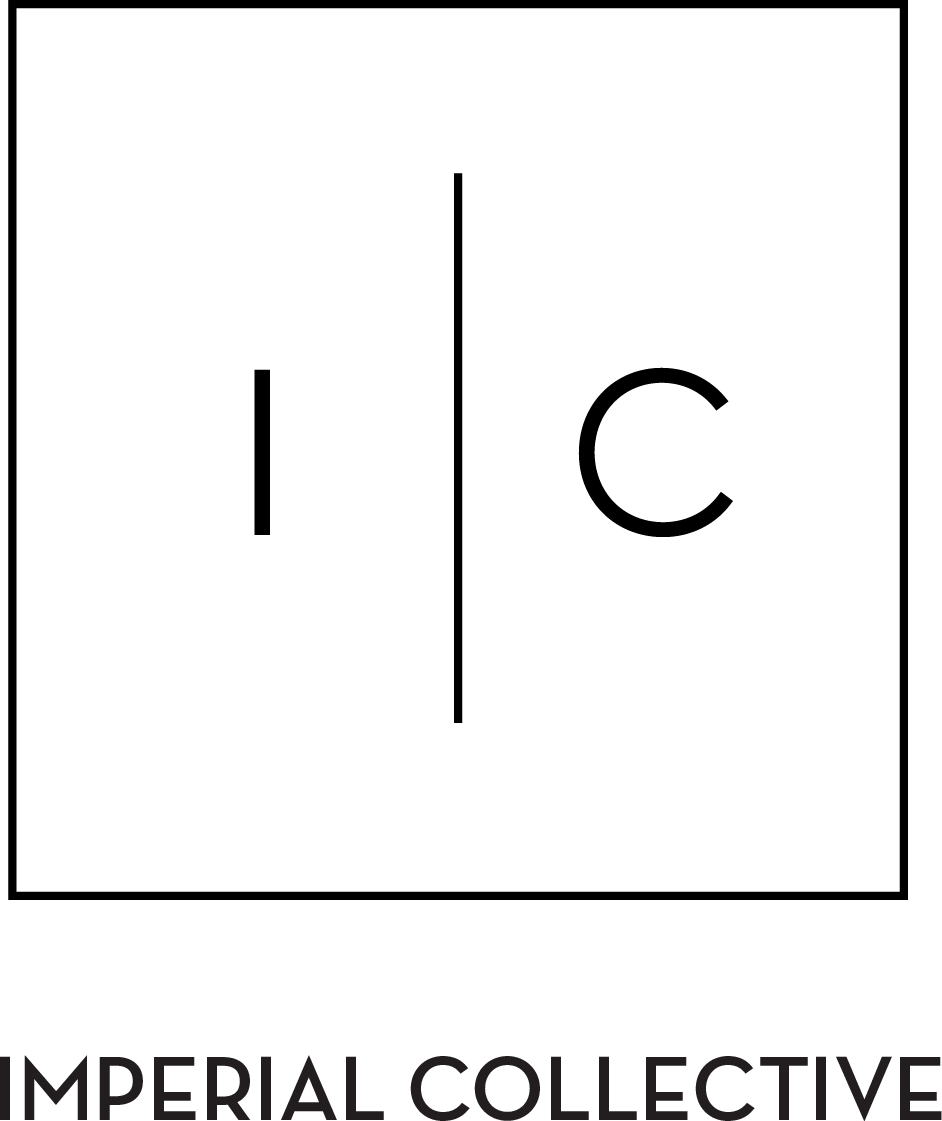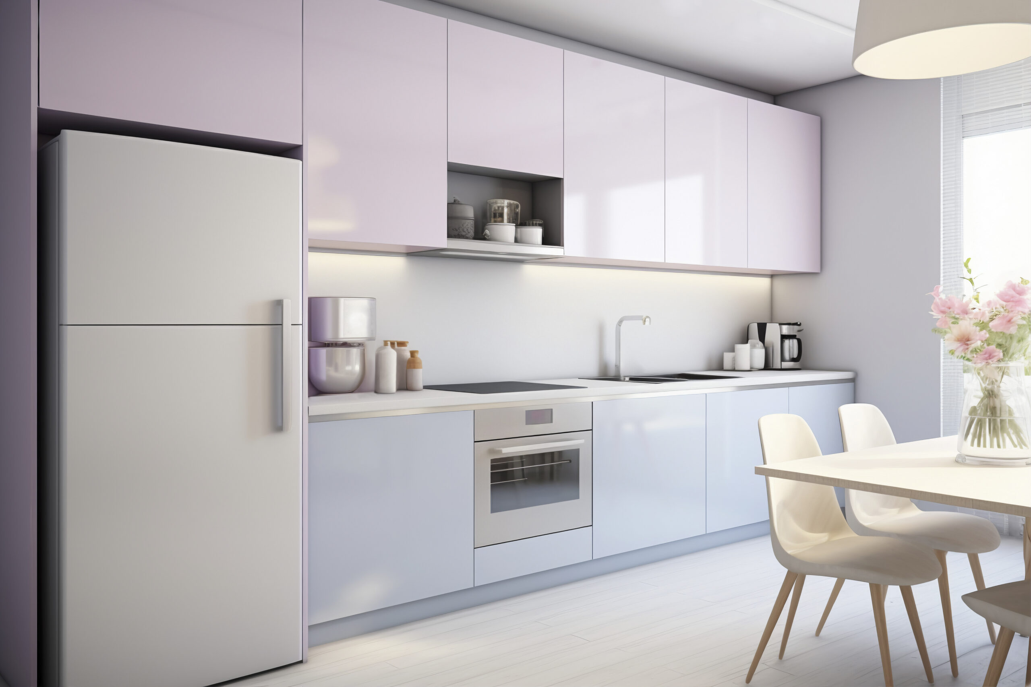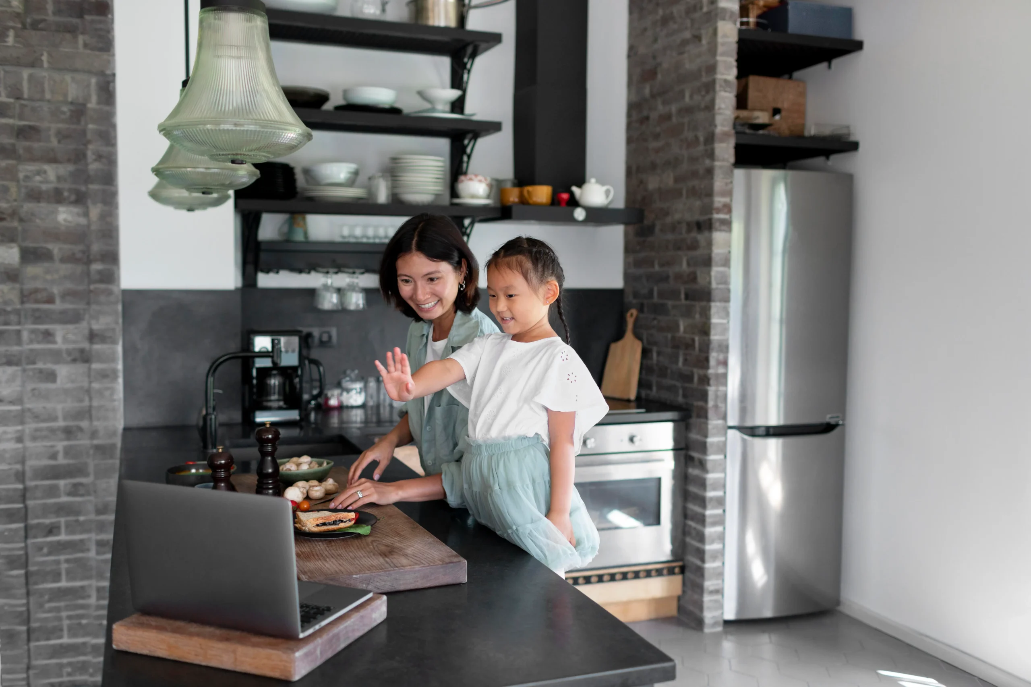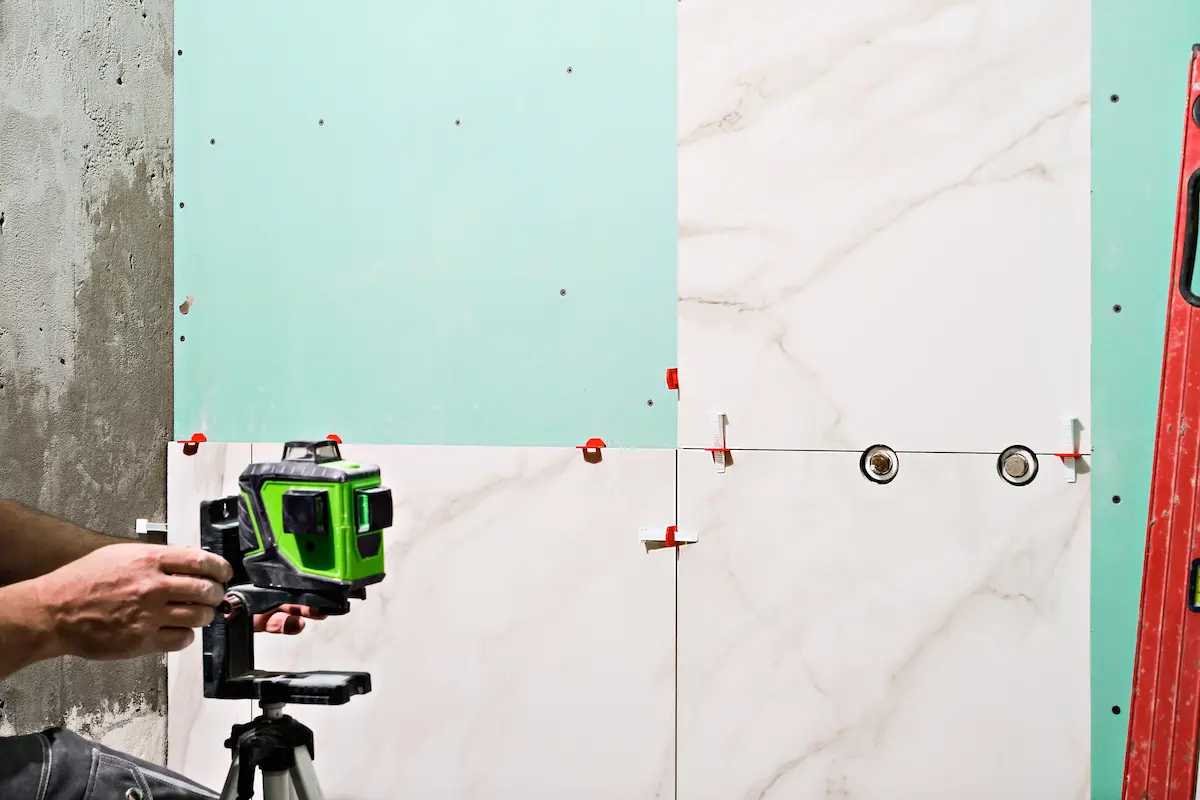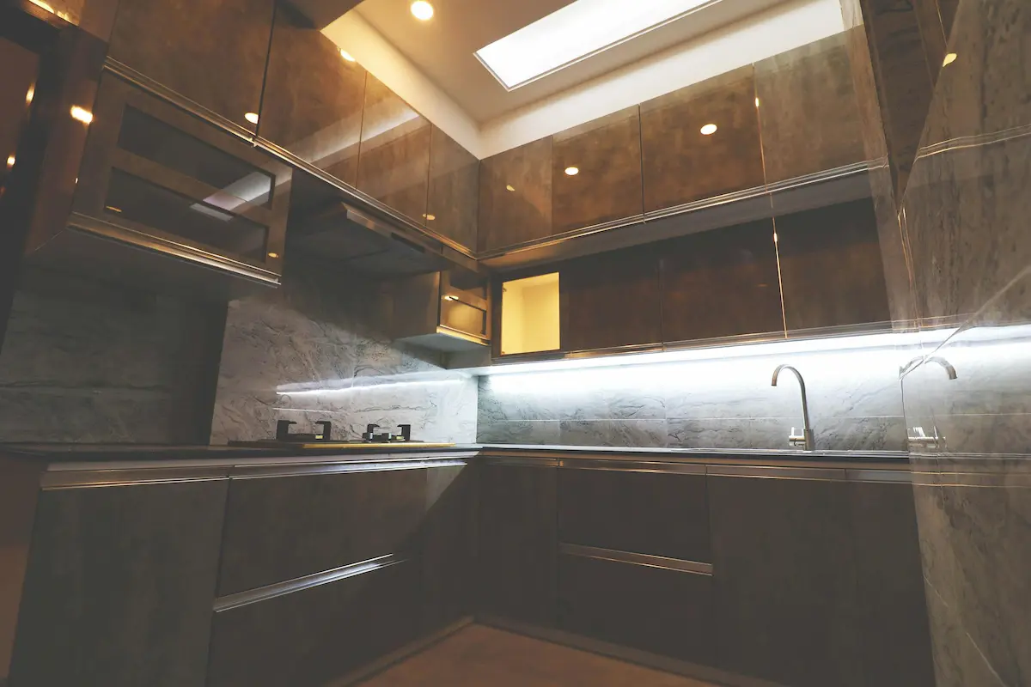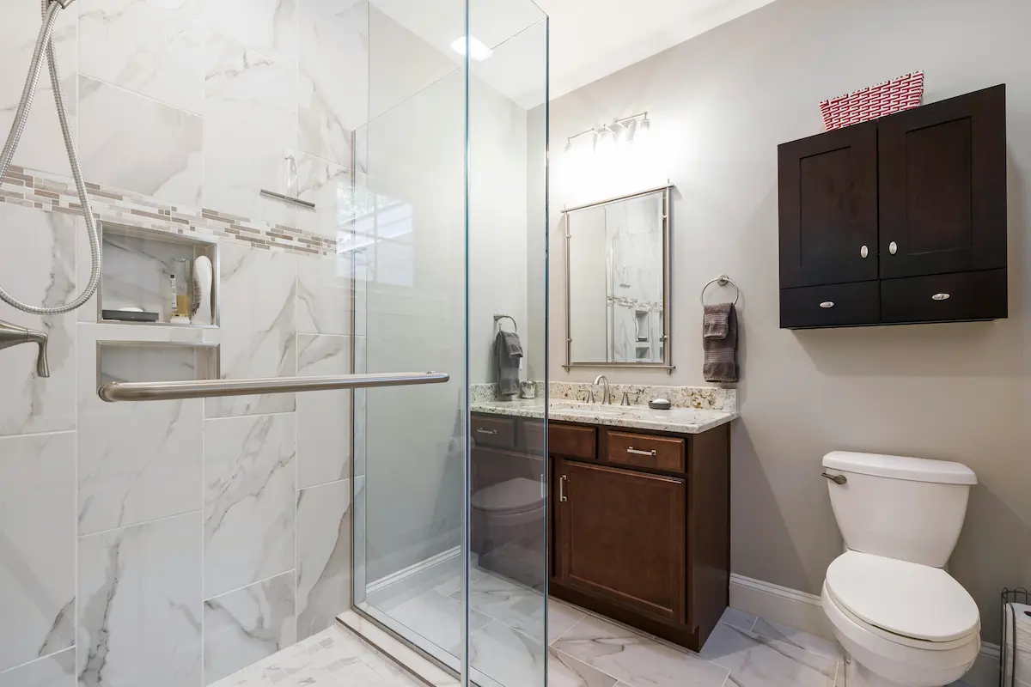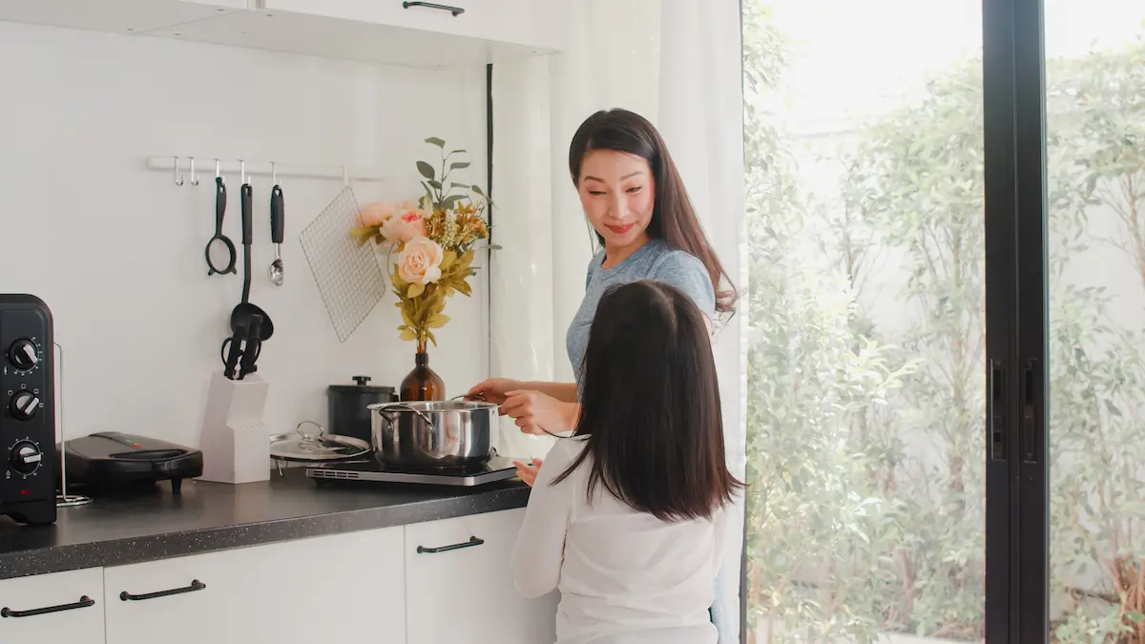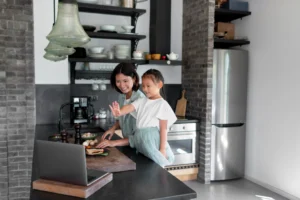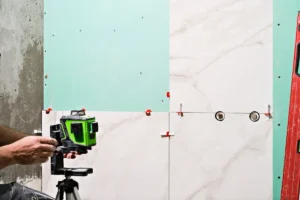Efficient kitchen design is crucial in small Singaporean spaces. With the right kitchen design in Singapore, homeowners can maximise functionality and style. Whether dealing with an HDB flat or a condo, using smart design ideas can transform a cramped kitchen into a modern kitchen.
An open kitchen is loved by Singaporeans since it has the combination of kitchen and living areas. There are several ways to make a small kitchen work, from making good use of vertical space to selecting appropriate cabinets and countertops. Embracing efficient kitchen renovation ideas ensures that even the smallest kitchen can become a dream kitchen.
Kitchen Design in Singapore – Smart Solutions for Small Spaces
Understanding kitchen design in Singapore means tackling unique challenges. With limited space in HDB flats and condos, smart design ideas are crucial. Efficient interior design can change tiny rooms into functional, stylish spaces.
Galley kitchens, open-concept kitchens, and L-shaped kitchens are some of the commonest designs in Singaporean homes. Maximising available vertical space, choosing right cabinets and incorporating modern kitchen elements can be all you need to have your dream kitchen.
Popular Kitchen Layouts in Singapore – Galley, L-Shaped & Open Concept
Here are some of the famous kitchen layouts that you can see in Singaporean homes.
Galley Kitchen
A galley kitchen layout is ideal for maximising space in narrow areas. This design features two parallel countertops, creating an efficient kitchen interior design. Galley layout is popular in Singapore because it’s simple and functional. It is perfectly designed for small spaces as it offers sufficient storage and access to all areas of the kitchen.
With cleverly placed cabinets and countertops you will achieve a sleek modern but spacious looking organising kitchen. Galley kitchens are best preferred by many homeowners due to their efficiency in terms of space utility.
L-Shaped Kitchen
L shaped kitchens come with numerous advantages especially when used in small kitchens; this design makes use of two adjacent walls which makes it perfect for corner space users. Adequate countertop and cabinet space characterises L shaped kitchens which makes them ideal both for HDB flats as well as condos.
This design helps maximise the use of available space while maintaining an open feel. With smart interior design ideas, any L shaped kitchen can be made into a stylish functional part of one’s home thus remaining one of the greatest options for those who want to maximise their cooking area.
Open-Concept Kitchen
Modern kitchen design has embraced open concept kitchens where they blend with the living room hence creating an airy social environment within homes. The idea behind this particular design being seen more often in Singapore is the illusion that bigger homes could be felt through such sorts of designs that create no barrier between dining areas with other segments or zones like living rooms.
Open-concept kitchens permit flexible interior designing ideas that facilitate hosting guests or connecting with family members better than before . Your entire house will look like one unit when you demolish walls that separate different rooms. The design is perfect for contemporary and free living space lovers.
For the latest trends in kitchen renovation visit our blog post on Top Trends in Kitchen Renovation for insights and inspiration.
Smart Kitchen Renovation Ideas for Small Kitchens in Singapore
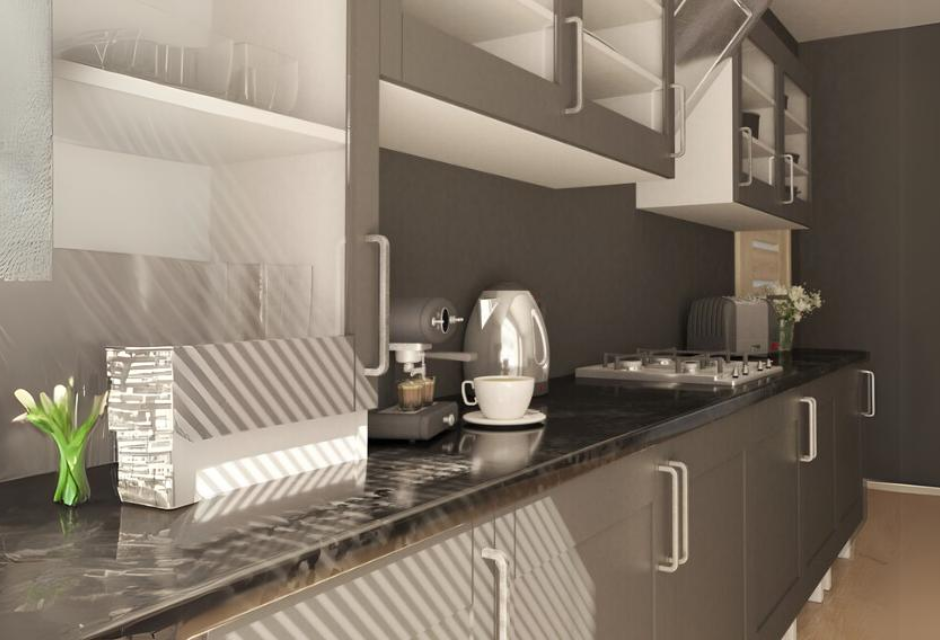
Efficient Use of Space
Efficient use of space is crucial in small kitchens. Utilising available vertical space with smart storage solutions maximises functionality. Shelves and hooks can also be installed to hold items near while keeping them off counter tops. A jumbled kitchen can be transformed into an organised kitchen with creative storage space solutions. By incorporating well positioned counters into your kitchen, every inch will count hence increasing functionality while giving your room a more attractive appearance.
Choosing the Right Cabinetry and Countertops
The right choice of cabinetry and countertops will save space and enhance your kitchen design. Go for cabinets with enough storage spaces without being too tight. Consider countertops that are stylish and functional, complementing your kitchen renovation. Smart choices in cabinet and countertop selection can make a significant difference in small kitchens. Prioritise materials that are durable and easy to maintain for a lasting impact.
Modern Kitchen Accessories
Modern kitchen accessories can greatly enhance functionality and style. Consider installing pullout shelves, magnetic knife holders, or under-cabinet lighting. These accessories improve kitchen interior design and create your dream kitchen. They maximise storage and keep your cooking space organised. Investing in the right kitchen accessories can make daily tasks easier and your kitchen more enjoyable to use.
Tips for HDB and Condo Kitchens
- Light Colors and Reflective Surfaces: Light colours and reflective surfaces can make a small kitchen feel larger. Use light colours and modern design ideas to enhance the space.
- Multifunctional Furniture and Appliances: Multifunctional furniture like a dining table or a kitchen island that can be used as storage can help keep your kitchen neat and efficient.
- Open Shelves and Glass Doors: Open shelves or glass doors makes it possible for you to view every aspect of your kitchen thus giving it an open feel.
- Maximise Vertical Space: Use tall cupboards and wall mounted racks in order to maximise available vertical space within the Kitchen.
Experience the Imperial Collective Difference
Imperial Collective is a company that specialises in altering kitchens and making them as spacious as possible even if they are small. Our team is good at designing functional and stylish kitchen plans to suit different client needs, especially those of the HBD flats and condominiums. Other than these, we also offer quality bathroom remodelling services aimed at enhancing every corner of your house.
As a trusted contractor, Imperial Collective is engaged by homeowners, interior designers, and developers to renovate their spaces. By working directly with us, you can save at least 30% on renovation costs. We employ our own skilled workers and import select materials directly, allowing us to reduce costs and offer you more affordable rates.
For more information about our renovation services or for design advice, feel free to visit our website or contact us via phone call.
